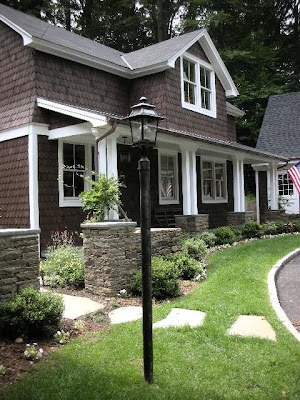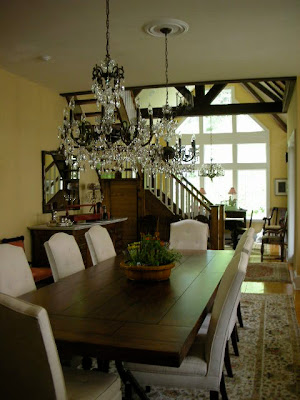Once, a long, long time ago I posted a piece about my neighbors' stable conversion and Jeanne of House in Progress and houseblogs.net asked if there were any possibility of interior shots. Well, the best things come to those who have limitless patience (or who nag a lot in a REALLY LOUD VOICE) so for Jeanne and all the other voyeurs out there - enjoy! 
This charming cottage and stables were once part of the Ferguson Castle estate on Long Island's North Shore. 
The property was purchased by the designer with the vision of renovating the separate structures into one cohesive living space; keeping the original buildings and many of the unique features as possible, while custom building others to be truly faithful to the original.
It's the unique architectural elements that make this shingle-style cottage such a gem: the barred windows in the former stables, the fishtail shingles, the brackets under the deep eaves and the cross gables. 
The kitchen links the old cottage, seen here in the background, with the stable conversion. Installing the cupola means lots of light and matching the original beams makes it cohesive with the rest of the cottage. The kitchen is reminiscent of a 1920's butlers pantry with its furniture style cabinets and thick marble counters but there's lots of room for family and friends to mingle there too.
The dining room in the old stables with the new staircase and double-height window in the background. When the owner was first designing the stable conversion she was concerned about the lack of natural light; while horses find darkness calming. humans prefer daylight. She overcame this problem by installing double height windows on the south and west elevations and had them exactly matched to the existing barred stable windows so they would be as unobtrusive as possible.
Using the original sliding barn doors to separate the sitting and dining room areas gives the cottage a sense of timelessness. Putting a red leopard print wing chair in front of them - that's design genius.
The onyx countertop in the powder room is a real show stopper and the colors match the old stained glass that provides both soft flattering light and privacy.
As much attention to detail was given to the landscaping as to the renovation. Fieldstone paths interplanted with flowering thyme, drystacked walls, pillars topped with bluestone and lots of flowering perennials give the garden a country cottage charm that perfectly compliments the house.

I had a really hard time choosing which photos to post, there are so many great features in this renovation. In the end I limited myself to the exterior and the first floor of the stable conversion, but there is an entire book's worth of images throughout the cottage. And a whole story to be told of how one person had the vision to preserve an old cottage and turn it into a beautiful home that enhances the entire neighborhood.
Friday, July 18, 2008
Cottage Renovation: Flair and Authenticity
Labels:
cool house,
designer,
house,
Huntington Bay,
neighborhood,
neighbors,
renovation
Subscribe to:
Post Comments (Atom)





8 comments:
Thanks so much for sharing! What a fabulous conversion... so much care taken. I think they did a wonderful job.
What a gorgeous home. Bravo to the homeowners for having the vision to see the potential and making the effort to do it well.
What an amazing living space; I particularly like the sliding doors and the powder room.
and I can move in...when?
Wow! Gorgeous! I love the stairs but the diningroom and the chandelier are FAB! Thanks for sharing!
HOLY CROW!!! I step away from the internet for, uh, a couple of months and you post this!
Thank you! Thank you!
Jeanne: you asked, I delivered...eventually
This looks like one that I need to sketch!
The front alone, makes me want to go inside or peep in the window.
pve
Post a Comment