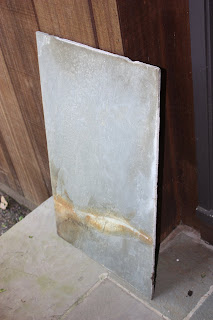The first full day of summer 2009 is the date homeowner Jill Kornman has set to be lounging on the porch of her newly-built green beach house. The determination she shows to finish construction in the next six weeks is a tribute to her vision, the design plan of architects
Bouler Design Group and the skill and dedication of her team of builders.
Situated on a strip of land where the Atlantic Ocean meets Long Island's Great South Bay, the house with its geo-thermal heat pump, solar panels, extra insulation, and use of green building materials, is a premier example of sustainable architecture. I've been following its progress since I first heard that BDG was building a modern house with a zero carbon footprint in Oak Beach, NY. I was lucky enough to be invited by Creative Advisor
Nadine Bouler (seen here on the right with Jill on the left) to see the house at 90% complete.
BDG worked with the owner to create an energy-efficient beach house that fits the scale of the surrounding properties on this barrier beach. Although the house has a unique design, traces of the original cottage can still be seen in the north side of the building - in the remains of the screened-in porch, the arches and of course the ubiquitous shingles.
Superimposed upon the original footprint are two soaring towers. One of these, with its tapered walls and clerestory windows, gives the playroom/library/zen retreat (the purpose hasn't yet been finalised) the feel of a monastery within and a lighthouse outside - and superb views of the bay to the south, east and west.
Facing south the angled roofs are covered in
EPDM, a non-polluting synthetic rubber roof that will support enough solar panels to provide for all the electrical needs of the 2000 sq ft house. Naturally the design of the house takes full advantage of the beautiful site. Huge sliding glass doors with transoms above allow 180 degree views of the ocean to the south, while to the east a wall of windows will flood the house with light at sunrise. But Jill goes that extra mile: mindful of the aesthetics of the building and the surrounding shore, she is having the power lines seen in this photo re-routed underground.
Although most of the finishes are chosen: polished concrete floors with inset stone though out the house; reclaimed white oak treads on the staircase and bamboo on the barrel ceiling in the living room, some have yet to be finalized, including the kitchen cabinets and guest bath. All are sustainable, but perhaps the best examples of environmentally-friendly fixtures are the banister posts made from reclaimed pilings.
Jill has been hands-on throughout the process. She interviewed several architects before finding one she believed truly shared her dream of building green and she's been able to keep a close watch on the construction, renting the house next door while her dream house is built. She chose BDG because they believe in efficient design; building smarter, not necessarily bigger, houses. For more information on the Oak Beach house and other sustainable designs visit the
Bouler Design Group website.






















































